KEY SERVICES WE PROVIDE
Technical Xperts Group is an international technology resource provider
with the strength of technical expertise and years of experience, Technical Xperts Group
Engineering Design and Consulting
Schematic designsServices Engineering Design and Consulting |
Schematic design is a rough construction drawing that offers a general overview of a project’s basic features and construction cost estimates, allowing to determine if the concept fits within the project budget. With schematic designs, the team turns ideas into physical drawings that can look at and edit to help craft the construction project and prepare for the next phase of architectural plan. Schematic design is the first phase of the architectural design process, which includes design development, construction documents, bidding, and construction administration.
We provide Schematic design services in HVAC, Plumbing, Electrical and ELV Systems.
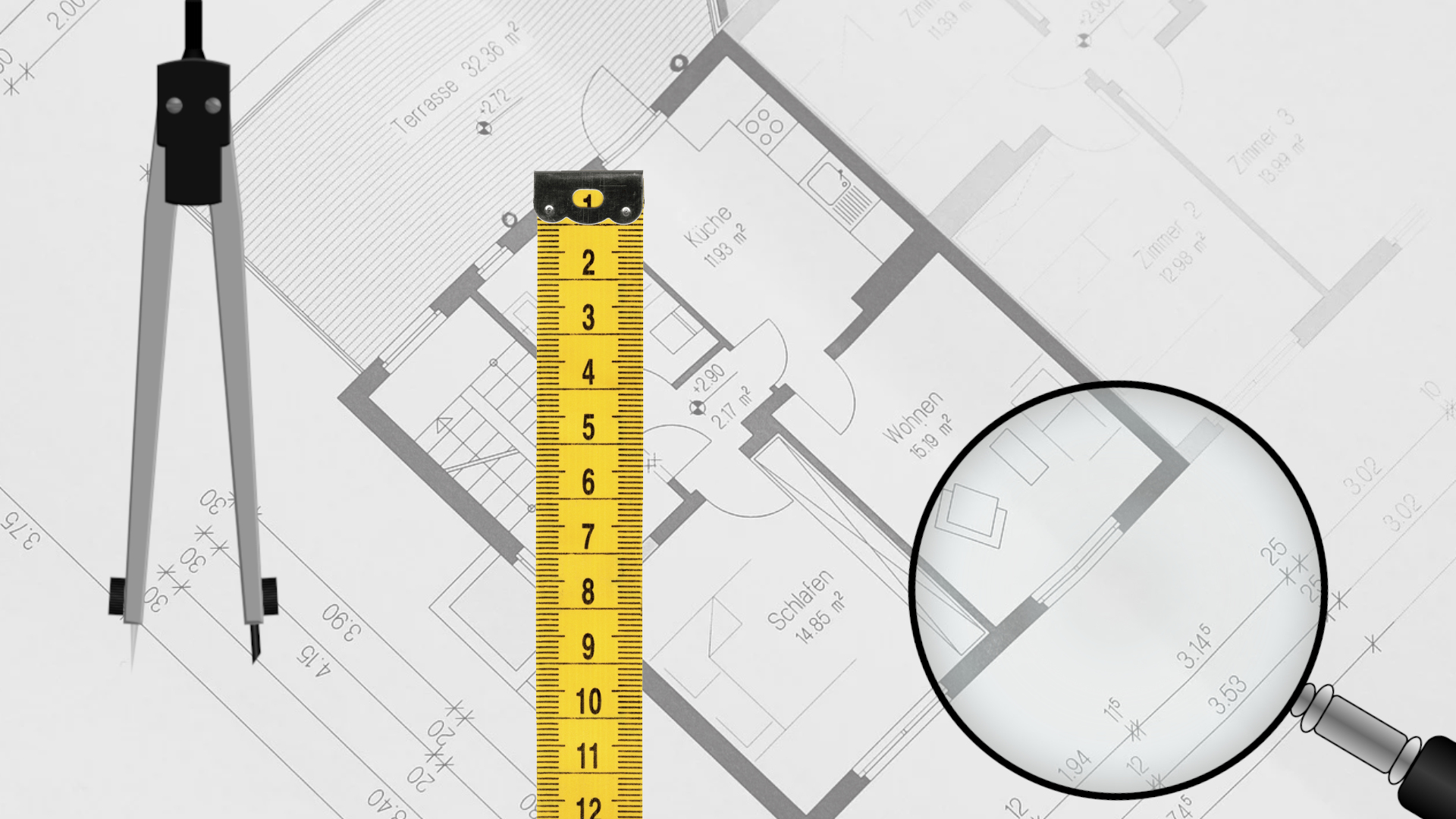
Design documentsServices Engineering Design and Consulting |
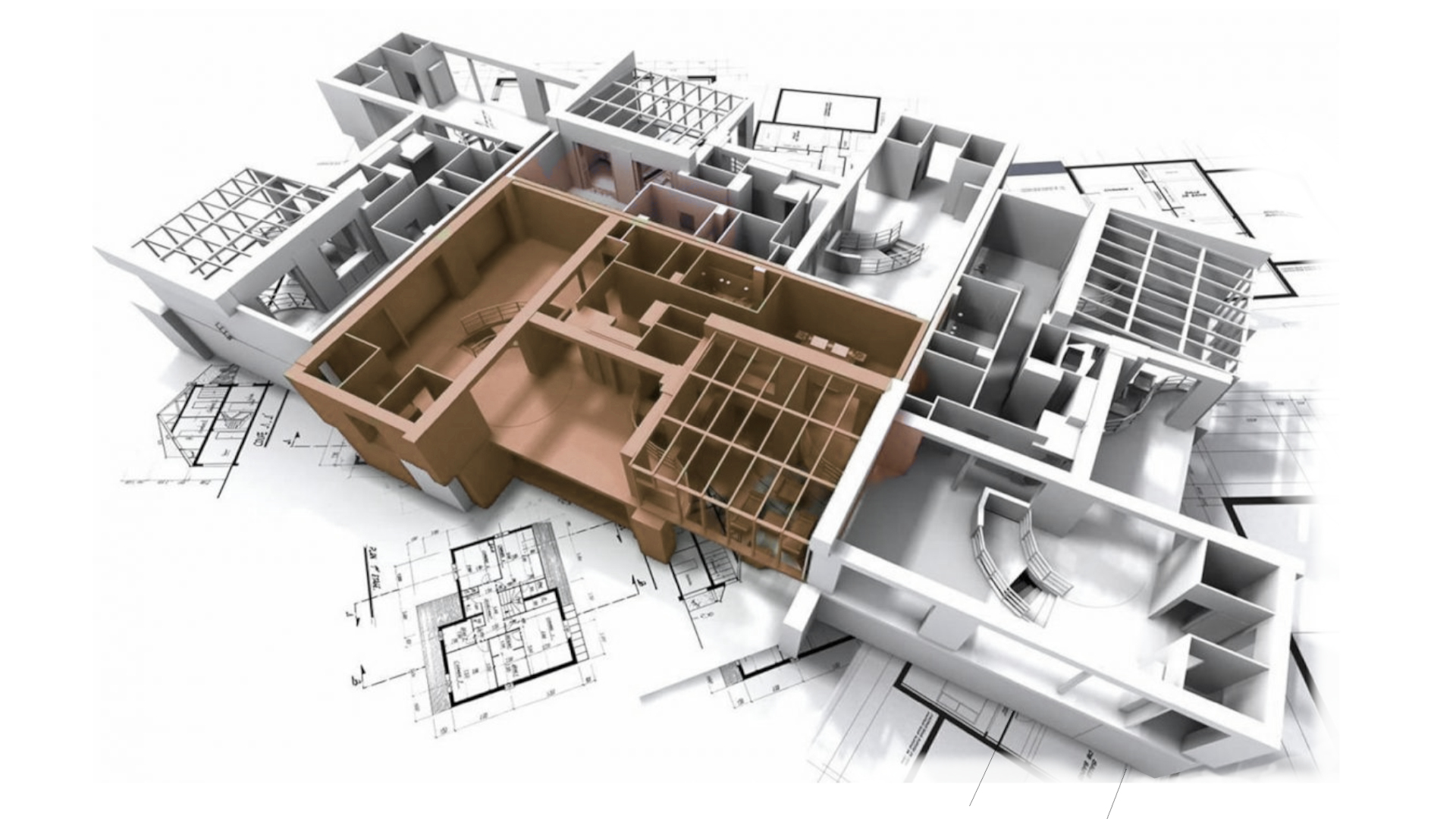
Design Document Services includes Design, Detailing, Construction Documents, IFC Drawings, Shop Drawings, Quantity Take-off and Specifications. We have great expertise in developing design document using latest technology VDC, BIM and software like Autodesk Revit, Trimble Tekla, Bentley AECOsimBuilding Designer,and others. We provide services in All disciplines of AEC.
Design coordinationServices Engineering Design and Consulting |
Design Coordination is essentially the collaboration of all disciples in an AEC project with or without the help BIM tools that will simplify, align, and improve the overall project design more efficiently. Now a days BIM coordination has become an essential in the design process of modern construction Projects. Our coordination services bring together all the different renderings of the project and create a collaborative clash-free visualization of the design. BIM coordination enhances the purpose and operability of the BIM modelling software and ensures that projects do not get delayed and or incur unnecessary expenses for the construction team as well as clients.

Virtual Design & Construction
BIM DevelopmentServices Virtual Design & Construction |
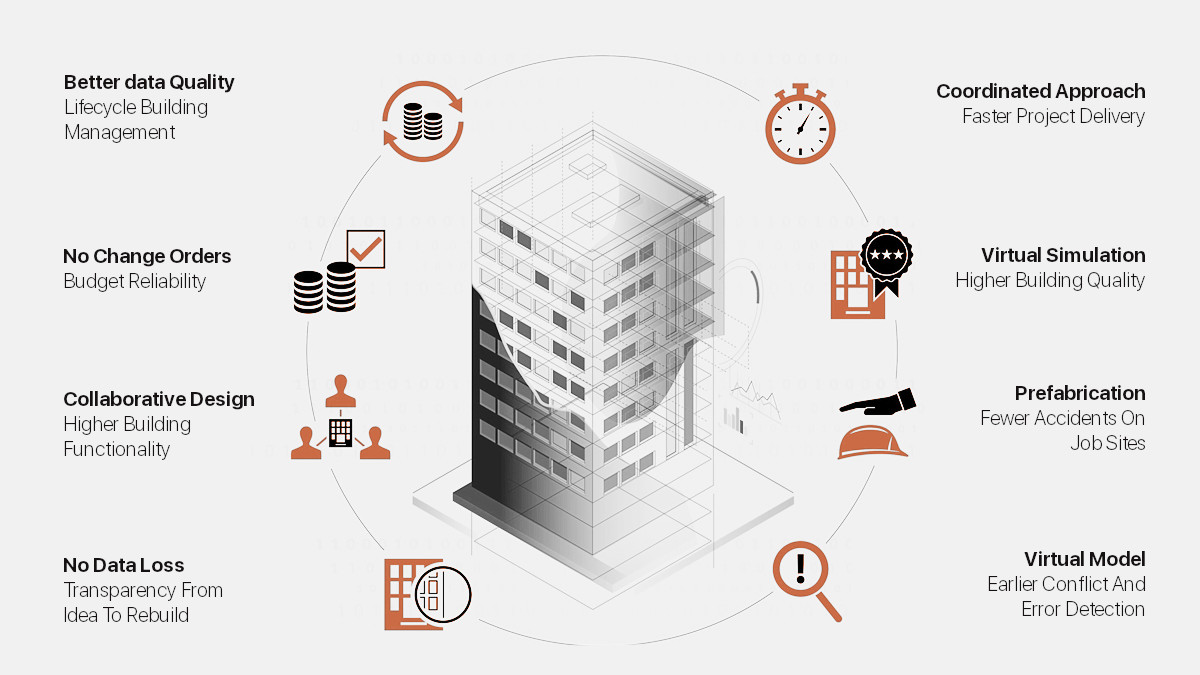
Since 3D BIM Modelling& Visualization are gaining popularity, Architects, MEP Design Firms, Structural Engineers, General Contractors, Mechanical & Electrical Contractors, Retailers, Construction Companies and Developers are adopting this technology to a great extent. And, in this regard we have come forward as one of the leading 3D BIM Modelling& Visualization service provider across the Globe especially in Middle East and India.
We allow our clients to get complete monitor of all the systems via our 3D BIM Modelling services. With the help of our 3D BIM Models, we assist the construction companies/clients in visualizing all the schematic structures before the project starts and accordingly offer better planning for their projects. The Model is graphically represented as a specific system, object or assembly in terms of shape, size, location, quantity and orientation with necessary details, fabrication, assembly, and installation information.
3D BIM CordinationServices Virtual Design & Construction |
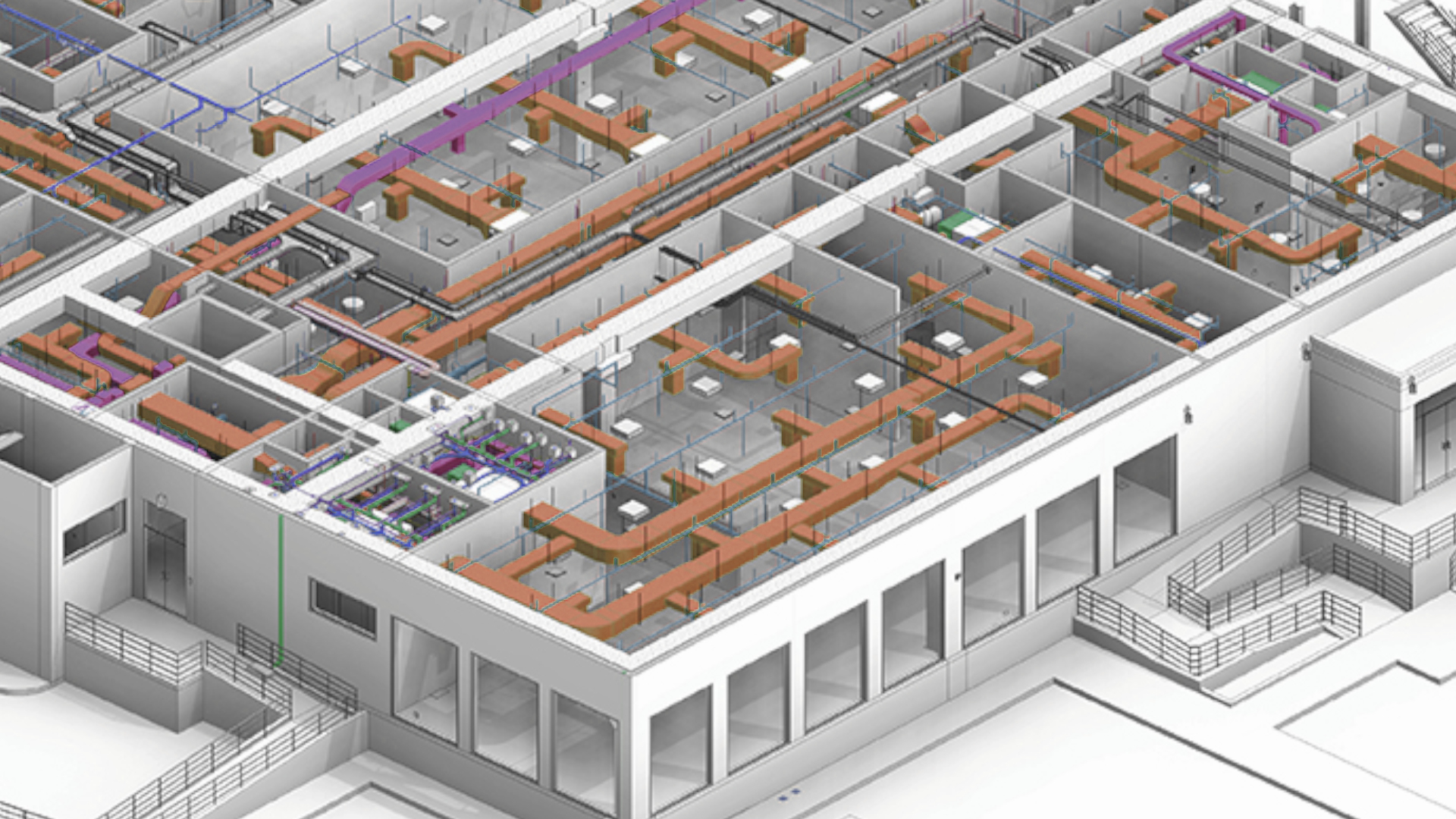
3D BIM Coordination Process includes constructability reviews, collaboration between different disciplines and clash detection between the services in a project. BIM software enhances the reviews, visualisations, coordination meetings by time and cost. This ensures an error or clash free design of all services prior to the installation. Thus, 3D BIM Coordination reduces reworks, delays, cost and time.
Scan to BIMServices Virtual Design & Construction |
Scan to BIM has an immense role in AEC projects and is potentially used in project to optimise the BIM Process of As Built / Existing conditions. The mail processes are scanning the required area of field using high accuracy 3D laser scanning Machines (LiDAR Technology) to the information in the form of points called Point Cloud Data and BIM Model development by tracing over the attached Point Cloud Data by using BIM development software. This process ensures the accuracy of Existing or As Built BIM models and saves time and cost.

BIM to FieldServices Virtual Design & Construction |

BIM to Field is the process of taking the BIM Models and information to the field to ensure the accuracy of construction, operations, or maintenance. Various tools like Robotic Total Stations, handheld Tablets are used to carry the BIM information to field, benefits comparison between BIM model and actual construction, setting out of points with accuracy, record as-built data and feed back to the Models and more.
BIM to OperateServices Virtual Design & Construction |
The comprehensive information in BIM Models during the construction and commissioning stages can be used to enhance the operational and maintenance efficiency of an AEC project during its entire lifecycle. These includes utilisation of BIM and associated information for space management, preventive maintenance scheduling, energy management and of course for Reconstruction and renovation.

Augment Reality / Virtual RealityServices Virtual Design & Construction |
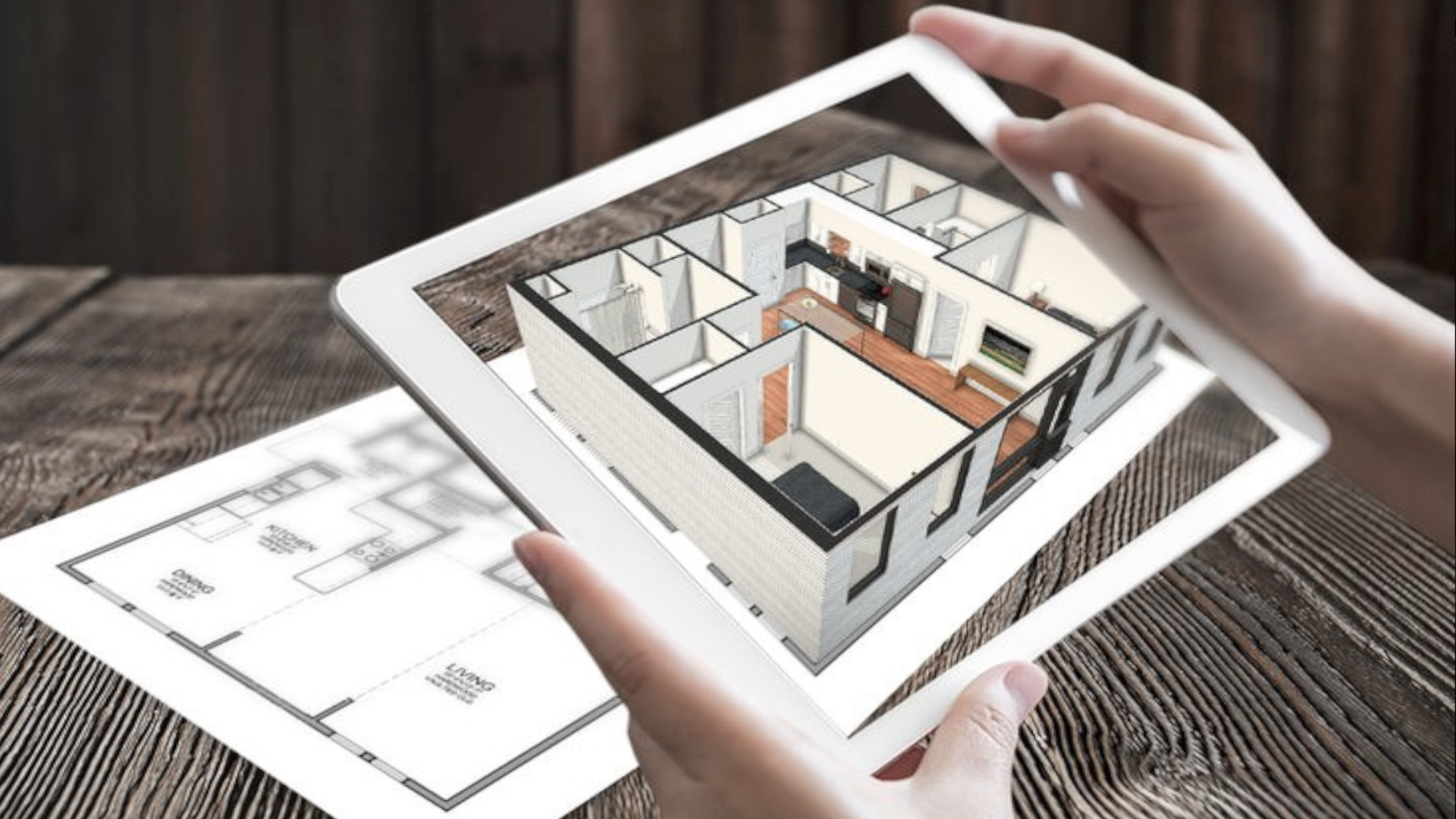
In extension to the renderings and walkthroughs, enhanced BIM Models used for interactive envisioning of spaces and elements using lates technology Augmented reality and Virtual reality. These improved visual experience gives better add on to Coordination meetings, Sales meetings and also help the customer to visualise the Project prior to the construction.
General AEC Services
BIM ManagementServices General AEC Services |
We support organizations, owners, designers, contractors and engineers to successfully implement the BIM base design and development using multiple development platforms, cloud base common data environments and industry standards. Based on the client requirements we offer BIM Advisory services on different stages of design development as well on The Organization Level. With a flexible work approach, our clients have the freedom to choose a customized service based on their requirements.

4D-5D Construction Construction SchedulingServices General AEC Services |
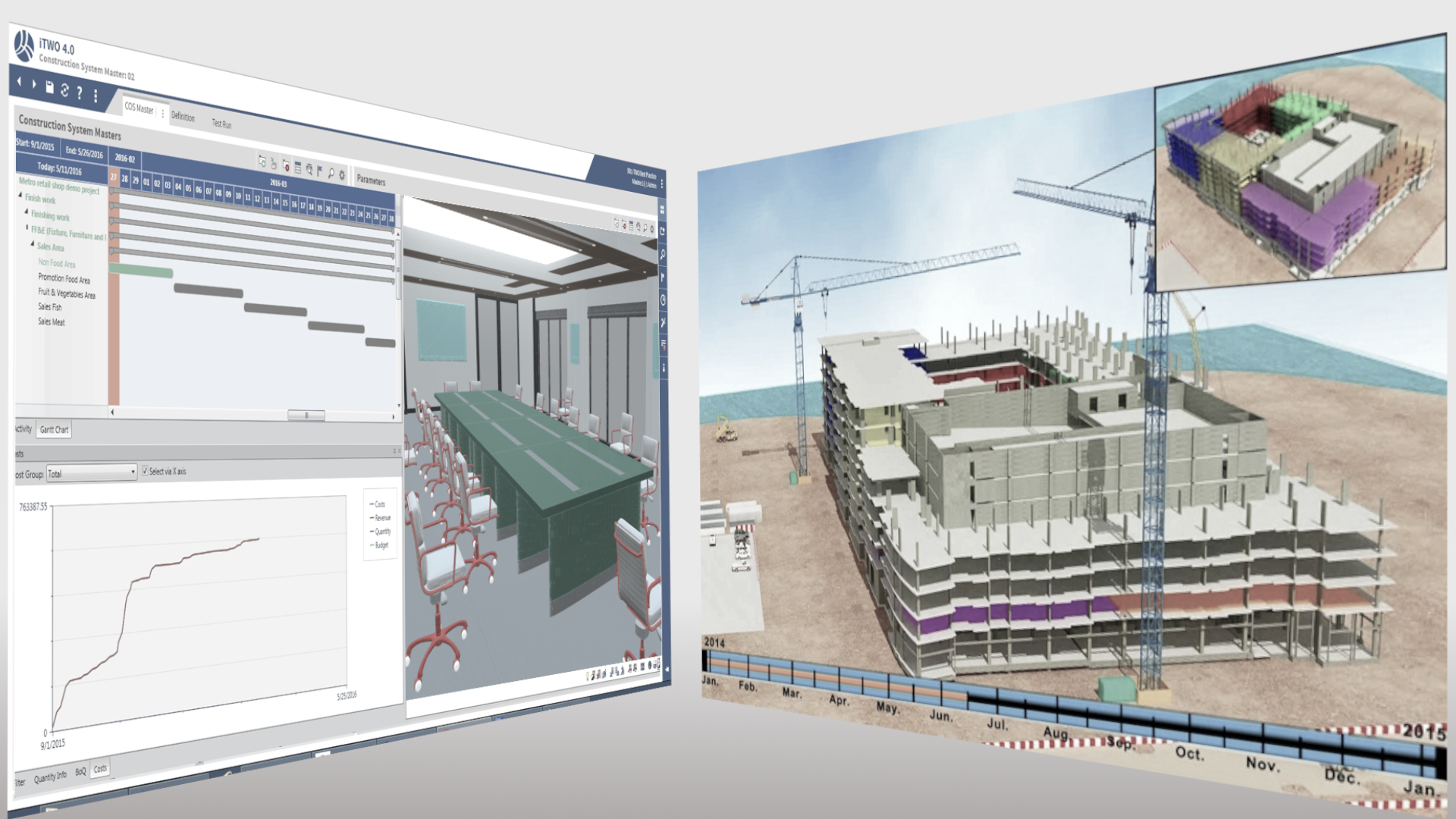
We provide 4D and 5D Construction Scheduling Services by integrating 3D BIM models with accurate Time and Cost information. 4D demonstrates the step-by step visuals of project development and 5D demonstrates the cash flow during the progress of project.
The Construction schedule gives more
- Fast and accurate feedback of time and cost.
- Clarity rather than Gantt Charts.
- Powerful tool for communication the impact of built assets.
- Coordination and eliminates rework.
- Funding management.
Pre-Bid EngineeringServices General AEC Services |
Our services also include rendering assistance for procurement of orders, through bidding assistance, review of RFQ/RFP documents of client and its details. Study, analyse and suggesting technical requirements for submission of the Bid Document. Strategize the cost, BOQ with identification of sources of materials and Estimation of the projects with most value Engineering. Assist to client at all stages in the bidding to facilitate appropriate data/information submission, aiding/Technical support during the contract finalization.

Project Closeout
O&M ManualsServices Project Closeout |

Operation and Maintenance manual are the written documents that will be issued at the handover stage of a construction project. They are written to exchange critical information from the general/main contractor to the building operator/facilities company.With detailed information on the equipment and systems that have been designed, installed, and commissioned/set to work.The manuals will provide the building operator with up-to-date, as-built information relating to how the equipment and systems have been designed, installed, commissioned, and set to work, allowing an efficient understanding of the building’s operation and maintenance requirements.
COBieServices Project Closeout |
"COBie" or "Construction Operations Building information exchange" is a standard, it's a data format that helps capture and record important project data at the point of origin, including equipment lists, product data sheets, warranties, spare parts list, and preventive maintenance schedules. This information is essential to support operations, maintenance and asset management once the building is in service. Setting up and Structuring COBie database (Excel sheet or Extended Markup Language). Producing Data Drops at set stages of a project, through the design, construction, and operation phases. Setting up the models for COBie compliance.
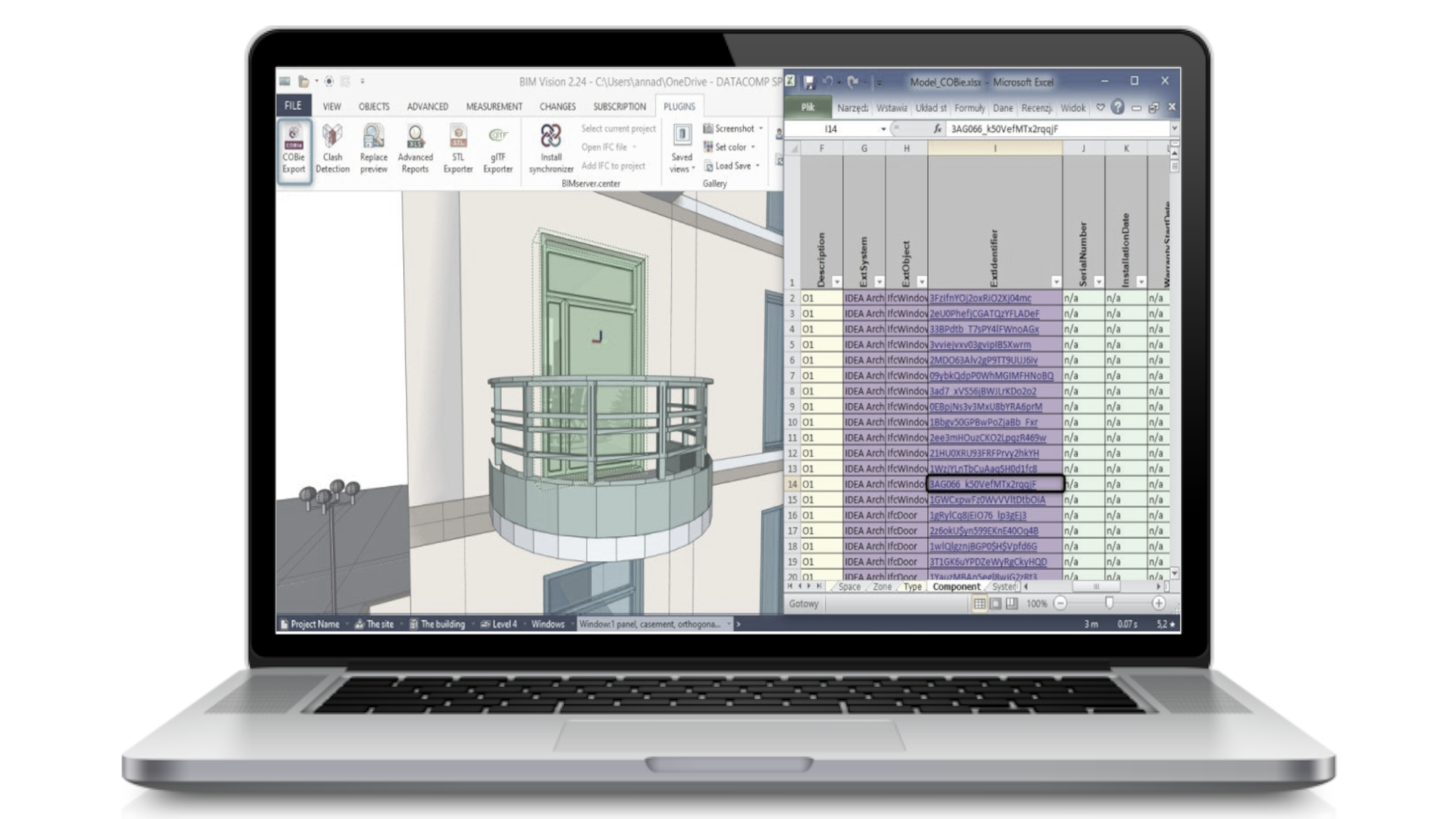
CAFM DataServices Project Closeout |

Computer Aided FacilityManagement is a growing area of information technology. This technology can be adopted in AEC project through its lifecycle for its asset management, operations, maintenance, and renovation. The as built 3D BIM model at handing over stages can be integrated with Facility Management software like IBM Maxima, EdoDomus to Visualise and locate the assets and other elements, which enhances the operational and maintenance efficiency.

Technical Xperts Group is an international technology resource provider with the strength of technical ...
Services
BIM Development
3D BIM Coordination
Scan to BIM
BIM to Field
4D–5D Const. Simulation
Augment Reality / Virtual Reality
All rights are riserved. © TXG - Technical Experts Group
